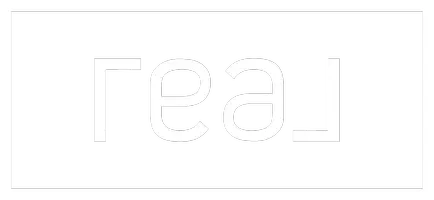For more information regarding the value of a property, please contact us for a free consultation.
28060 Tremonte Drive New Hudson, MI 48165
Want to know what your home might be worth? Contact us for a FREE valuation!

Our team is ready to help you sell your home for the highest possible price ASAP
Key Details
Sold Price $430,000
Property Type Condo
Sub Type Condominium
Listing Status Sold
Purchase Type For Sale
Square Footage 1,505 sqft
Price per Sqft $285
Municipality Lyon Twp
Subdivision Lyon Twp
MLS Listing ID 20250018901
Sold Date 05/09/25
Bedrooms 3
Full Baths 3
HOA Fees $355/mo
HOA Y/N true
Originating Board Realcomp
Year Built 2006
Annual Tax Amount $2,691
Property Sub-Type Condominium
Property Description
Beautiful ranch condo in highly desired Mill River. This 3 bedroom condo features a fully remodeled kitchen (2017) with stainless steel appliances, shaker cabinets with pullouts, backsplash, an eat in area and Luxury Vinyl flooring that continues into the foyer. There is new carpet throughout and a gas fireplace in the great room. The primary features a spacious room, walk in closet, and full bathroom. The fully finished basement offers the 3rd bedroom, a 3rd full bathroom, large second living area with a sink and fridge, and lots of storage. All of this with an attached garage, trex deck (2015) with a retractable awning, and newer windows (2019). The Mill River community offers many amenities including a pool, club house, tennis courts, walking trails, and basketball court. This amazing, ranch condo is one you don't want to miss.
Location
State MI
County Oakland
Area Oakland County - 70
Direction Milford Rd to Mill River Dr to Tremonte
Rooms
Basement Daylight
Interior
Heating Forced Air
Cooling Central Air
Fireplaces Type Gas Log
Fireplace true
Appliance Washer, Refrigerator, Range, Microwave, Disposal, Dishwasher
Laundry Main Level
Exterior
Exterior Feature Deck(s), Porch(es), Tennis Court(s)
Parking Features Attached
Garage Spaces 2.0
Utilities Available High-Speed Internet
Amenities Available Pool
View Y/N No
Roof Type Asphalt
Garage Yes
Building
Story 1
Water Public
Structure Type Brick
Schools
School District South Lyon
Others
HOA Fee Include Lawn/Yard Care,Snow Removal
Tax ID 2109451008
Acceptable Financing Cash, Conventional
Listing Terms Cash, Conventional
Read Less




