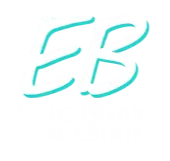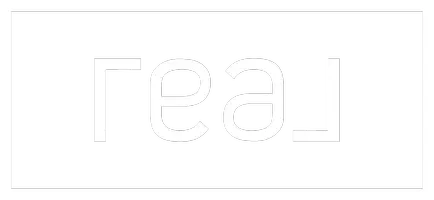For more information regarding the value of a property, please contact us for a free consultation.
9669 S 26th Street Scotts, MI 49088
Want to know what your home might be worth? Contact us for a FREE valuation!

Our team is ready to help you sell your home for the highest possible price ASAP
Key Details
Sold Price $459,900
Property Type Single Family Home
Sub Type Single Family Residence
Listing Status Sold
Purchase Type For Sale
Square Footage 2,383 sqft
Price per Sqft $192
Municipality Pavilion Twp
MLS Listing ID 24058778
Sold Date 03/31/25
Style Traditional
Bedrooms 4
Full Baths 2
Half Baths 1
Year Built 2024
Annual Tax Amount $325
Tax Year 2024
Lot Size 1.055 Acres
Acres 1.06
Lot Dimensions 140x328
Property Sub-Type Single Family Residence
Property Description
New 2 story home in Vicksburg schools with 4 beds, 2.5 baths and an excellent open floor plan on 1.05 acres! Main floor features include: spacious kitchen with granite counters, tile backsplash, pantry & snack bar; an informal dining area with sliding doors to the backyard deck; large living room; tile floored laundry room and half bath. The upper kitchen cabinets have varying height and depth, plus crown molding. All the bedrooms are on the upper level with a larger bonus/additional 4th bedroom over the garage. Primary bath includes tile flooring, custom tiled shower, and linen storage. The lower level is framed and plumbed for a 3rd full bath. Cornerstone Construction standard features include: high efficiency furnace, water heater, A/C + high performance Low E double-hung windows, 18'×8' insulated garage door w/opener. 18'×8' insulated garage door w/opener.
Location
State MI
County Kalamazoo
Area Greater Kalamazoo - K
Direction From Sprinkle Rd, E on S Ave, N on 26th Street.
Rooms
Basement Full
Interior
Interior Features Ceiling Fan(s), Broadband, Garage Door Opener, Center Island, Eat-in Kitchen
Heating Forced Air
Cooling Central Air
Flooring Ceramic Tile
Fireplace false
Window Features Low-Emissivity Windows,Screens,Insulated Windows
Appliance Dishwasher, Microwave, Range, Refrigerator
Laundry Main Level
Exterior
Parking Features Attached
Garage Spaces 2.0
Utilities Available Natural Gas Available, Cable Available, Natural Gas Connected
View Y/N No
Roof Type Composition
Street Surface Paved
Porch Deck, Porch(es)
Garage Yes
Building
Lot Description Wooded
Story 2
Sewer Septic Tank
Water Well
Architectural Style Traditional
Structure Type Vinyl Siding
New Construction Yes
Schools
School District Vicksburg
Others
Tax ID 1129301063
Acceptable Financing Cash, FHA, VA Loan, Conventional
Listing Terms Cash, FHA, VA Loan, Conventional
Read Less
Bought with Chuck Jaqua, REALTOR




