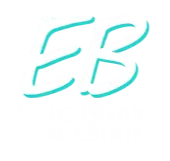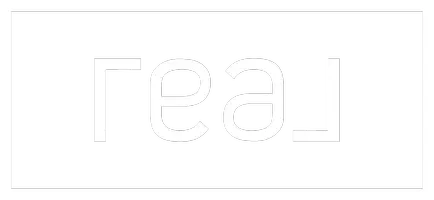For more information regarding the value of a property, please contact us for a free consultation.
817 Buffalo Run Dundee, MI 48131
Want to know what your home might be worth? Contact us for a FREE valuation!

Our team is ready to help you sell your home for the highest possible price ASAP
Key Details
Sold Price $354,900
Property Type Single Family Home
Sub Type Single Family Residence
Listing Status Sold
Purchase Type For Sale
Square Footage 2,092 sqft
Price per Sqft $169
Municipality Dundee Vllg
Subdivision Dundee Ridge
MLS Listing ID 24052783
Sold Date 02/03/25
Style Colonial
Bedrooms 4
Full Baths 2
Half Baths 1
HOA Fees $18/ann
HOA Y/N true
Year Built 2014
Annual Tax Amount $5,977
Tax Year 2024
Lot Size 8,712 Sqft
Acres 0.2
Lot Dimensions 70x128
Property Sub-Type Single Family Residence
Property Description
This amazing 2 Story Brick Colonial offers 2276sqft. of luxury living space and is located on the IDEAL Cul-de-sac Lot in Dundee Ridge--4 Bedrooms, 2.1 Baths w/a Cathedral Primary Suite, Euro Door Tiled WI Shower, tiled Garden Tub, and Granite Vanity. A Stylish Kitchen w/Staggered Kitchen Cabinets, Granite Countertops, Island w/Snack Bar, SS Appliances, and Hardwood Floors. In addition, a light filled Formal Dining Room, a Living Room warmed by a pretty gas Fireplace and a Finished Basement perfect for entertaining. Upgrades include a New Roof in 2022, a Full interior/exterior Lighting package, Exterior 'Glow Up' in 2024, Fresh Carpet throughout, mature Landscaping and an outstanding backview of Nature at its BEST. This is a 'WOW' home waiting your Arrival just in time for the Holidays!
Location
State MI
County Monroe
Area Monroe County - 60
Direction Stowell to Falcon to Buffalo Run
Rooms
Other Rooms Shed(s)
Basement Full
Interior
Interior Features Ceiling Fan(s), Center Island, Eat-in Kitchen, Pantry
Heating Forced Air
Cooling Central Air
Flooring Carpet, Wood
Fireplaces Number 1
Fireplaces Type Living Room
Fireplace true
Window Features Window Treatments
Appliance Dishwasher, Disposal, Dryer, Microwave, Range, Refrigerator, Washer
Laundry Laundry Room, Main Level
Exterior
Parking Features Garage Door Opener, Attached
Garage Spaces 2.0
Utilities Available Natural Gas Connected, Cable Connected, High-Speed Internet
Amenities Available Playground
View Y/N No
Roof Type Shingle
Street Surface Paved
Porch Deck
Garage Yes
Building
Lot Description Sidewalk, Cul-De-Sac
Story 2
Sewer Public
Water Public
Architectural Style Colonial
Structure Type Brick,Vinyl Siding
New Construction No
Schools
School District Dundee
Others
Tax ID 42-126-202-00
Acceptable Financing Cash, FHA, VA Loan, Rural Development, MSHDA, Conventional
Listing Terms Cash, FHA, VA Loan, Rural Development, MSHDA, Conventional
Read Less
Bought with Living Well Realty Inc




