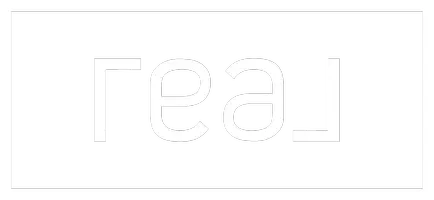For more information regarding the value of a property, please contact us for a free consultation.
1944 Emerald Glen Court Ada, MI 49301
Want to know what your home might be worth? Contact us for a FREE valuation!

Our team is ready to help you sell your home for the highest possible price ASAP
Key Details
Sold Price $1,025,000
Property Type Single Family Home
Sub Type Single Family Residence
Listing Status Sold
Purchase Type For Sale
Square Footage 4,208 sqft
Price per Sqft $243
Municipality Grand Rapids Twp
MLS Listing ID 22040953
Sold Date 11/18/22
Style Traditional
Bedrooms 6
Full Baths 4
Half Baths 1
HOA Fees $187/ann
HOA Y/N true
Year Built 1999
Annual Tax Amount $13,203
Tax Year 2022
Lot Size 1.700 Acres
Acres 1.7
Property Sub-Type Single Family Residence
Property Description
CATAMOUNT: built by Distinctive Homes, this 2-story walkout offers privacy & seclusion on just under 2 private wooded acres in a gated community. Open floor plan. Loads of custom detail & high-end amenities throughout. Spacious kitchen w/ cherry cabinets, granite counters, wood floors, & cathedral ceilings. Great room with stone masonry fireplace. Sunken formal dining room. Large mudroom with lockers. Main floor laundry. Main floor Primary suite. Upstairs features 4 bedrooms & 2 Jack & Jill baths. Lower level includes a bedroom w/ full bath, family room w/ fieldstone fireplace, kitchenette w/ wet bar, hobby/sewing room. Home management center. 6'' walls. 9' ceilings. Cozy 3 season room. Ample storage. Great family home!
Location
State MI
County Kent
Area Grand Rapids - G
Direction Grand River Dr to Catamount Trail to Emerald Glen Ct
Rooms
Basement Walk-Out Access
Interior
Interior Features Central Vacuum, Garage Door Opener, Wet Bar, Center Island, Eat-in Kitchen, Pantry
Heating Forced Air
Cooling Central Air
Flooring Wood
Fireplaces Number 3
Fireplaces Type Gas/Wood Stove, Family Room, Gas Log, Living Room
Fireplace true
Window Features Screens
Appliance Humidifier, Dishwasher, Disposal, Dryer, Microwave, Oven, Range, Refrigerator, Washer
Exterior
Parking Features Attached
Garage Spaces 3.0
Utilities Available Phone Available, Electricity Available, Phone Connected
View Y/N No
Roof Type Composition
Street Surface Paved
Porch 3 Season Room, Deck, Patio
Garage Yes
Building
Lot Description Wooded
Story 2
Sewer Septic Tank
Water Well
Architectural Style Traditional
Structure Type Brick,Wood Siding
New Construction No
Schools
School District Forest Hills
Others
Tax ID 41-14-13-226-008
Acceptable Financing Cash, Conventional
Listing Terms Cash, Conventional
Read Less
Bought with Keller Williams GR East




