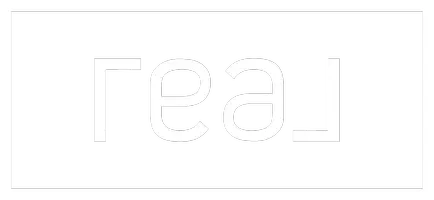For more information regarding the value of a property, please contact us for a free consultation.
300 Springreene SE Drive Ada, MI 49301
Want to know what your home might be worth? Contact us for a FREE valuation!

Our team is ready to help you sell your home for the highest possible price ASAP
Key Details
Sold Price $350,000
Property Type Single Family Home
Sub Type Single Family Residence
Listing Status Sold
Purchase Type For Sale
Square Footage 1,466 sqft
Price per Sqft $238
Municipality Ada Twp
MLS Listing ID 22000211
Sold Date 02/07/22
Style Other
Bedrooms 3
Full Baths 1
Half Baths 1
Year Built 1977
Annual Tax Amount $2,755
Tax Year 2021
Lot Size 0.373 Acres
Acres 0.37
Lot Dimensions 103x158x128x120
Property Sub-Type Single Family Residence
Property Description
Step foot inside this charming 3-bedroom 2-bathroom home located in the desirable Forest Hills District. Positioned on an oversized corner lot in the cul-de-sac. The bright and open living room leads into the dining and kitchen area with an abundance of natural light and new flooring throughout. As you move through you can't miss the inviting den with a gas fireplace. The cozy three-season porch is practical all year round and overlooks the spacious & wooded backyard. Downstairs on the lower level you'll find laundry and ample storage. The attached two car garage and back-yard shed allow for more storage space and covered areas during the winter months. Nestled in the heart of Ada this home allows for easy access to shopping, grocery, restaurants, and major highways.
Location
State MI
County Kent
Area Grand Rapids - G
Direction S OFF 6700 FULTON ON KULRASS TO RIX TO SPRINGREENE
Rooms
Basement Slab
Interior
Interior Features Garage Door Opener, Eat-in Kitchen, Pantry
Heating Forced Air
Cooling Central Air
Fireplaces Number 1
Fireplaces Type Den, Gas Log
Fireplace true
Appliance Dishwasher, Disposal, Dryer, Microwave, Oven, Refrigerator, Washer
Exterior
Exterior Feature 3 Season Room
Parking Features Attached
Garage Spaces 2.0
Utilities Available Phone Connected, Natural Gas Connected, Cable Connected
View Y/N No
Street Surface Paved
Porch Deck, Porch(es)
Garage Yes
Building
Lot Description Corner Lot, Cul-De-Sac
Story 2
Sewer Public
Water Public
Architectural Style Other
Structure Type Aluminum Siding
New Construction No
Schools
School District Forest Hills
Others
Tax ID 41-15-28-395-006
Acceptable Financing Cash, FHA, VA Loan, Conventional
Listing Terms Cash, FHA, VA Loan, Conventional
Read Less
Bought with Keller Williams GR East




