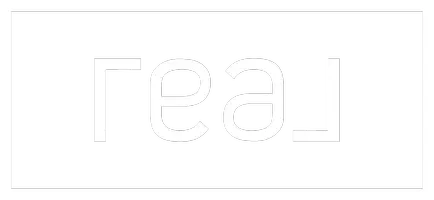5765 Wildwood Drive Bridgman, MI 49106
UPDATED:
Key Details
Property Type Single Family Home
Sub Type Single Family Residence
Listing Status Active
Purchase Type For Sale
Square Footage 2,858 sqft
Price per Sqft $384
Municipality Lake Charter Twp
Subdivision Wildwood Lot 46
MLS Listing ID 25023870
Style Craftsman
Bedrooms 3
Full Baths 4
HOA Fees $1,700/ann
HOA Y/N true
Year Built 1990
Annual Tax Amount $9,142
Tax Year 2025
Lot Size 3.290 Acres
Acres 3.29
Lot Dimensions 296.84x517.50x283.82x442.71
Property Sub-Type Single Family Residence
Property Description
Location
State MI
County Berrien
Area Southwestern Michigan - S
Direction West on Wildwood Drive and South on Poplar Lane
Rooms
Other Rooms Shed(s)
Basement Crawl Space
Interior
Interior Features Ceiling Fan(s), LP Tank Rented, Sauna, Eat-in Kitchen
Heating Forced Air
Cooling Central Air
Flooring Wood
Fireplaces Number 2
Fireplaces Type Family Room
Fireplace true
Window Features Insulated Windows
Appliance Humidifier, Dishwasher, Dryer, Microwave, Oven, Range, Refrigerator, Washer
Laundry Main Level
Exterior
Pool In Ground, Outdoor/Above
Amenities Available Beach Area, Pets Allowed
Waterfront Description Lake
View Y/N No
Roof Type Composition
Street Surface Unimproved
Porch Deck, Patio
Garage No
Building
Lot Description Wooded, Rolling Hills
Story 2
Sewer Septic Tank
Water Public
Architectural Style Craftsman
Structure Type Wood Siding
New Construction No
Schools
School District Bridgman
Others
HOA Fee Include Snow Removal
Tax ID 11-11-8600-0046-01-4
Acceptable Financing Cash, Conventional
Listing Terms Cash, Conventional




