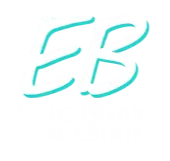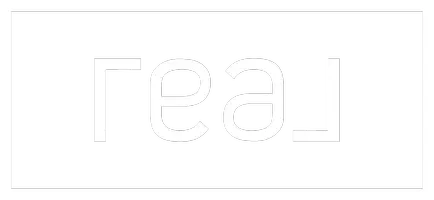12238 Riley Street Holland, MI 49424
UPDATED:
Key Details
Property Type Single Family Home
Sub Type Single Family Residence
Listing Status Active
Purchase Type For Sale
Square Footage 1,325 sqft
Price per Sqft $376
Municipality Holland Twp
MLS Listing ID 25021984
Style Ranch
Bedrooms 4
Full Baths 2
Year Built 1970
Annual Tax Amount $3,332
Tax Year 2024
Lot Size 5.000 Acres
Acres 5.0
Lot Dimensions 660 x 330
Property Sub-Type Single Family Residence
Property Description
Location
State MI
County Ottawa
Area Holland/Saugatuck - H
Direction US31 to Riley Street. Head East on Riley to home. Home sits on the South side of the road.
Body of Water Private Pond
Rooms
Basement Full
Interior
Interior Features Eat-in Kitchen, Pantry
Heating Forced Air, Wood
Cooling Central Air
Fireplaces Number 1
Fireplaces Type Gas/Wood Stove, Family Room, Wood Burning
Fireplace true
Appliance Dishwasher, Dryer, Microwave, Range, Refrigerator, Washer
Laundry Laundry Room, Main Level
Exterior
Parking Features Garage Door Opener, Attached
Garage Spaces 2.0
Utilities Available Phone Connected, Natural Gas Connected, Cable Connected, High-Speed Internet, Extra Well
Waterfront Description Pond
View Y/N No
Roof Type Asphalt,Shingle
Porch 3 Season Room
Garage Yes
Building
Lot Description Level, Wooded
Story 1
Sewer Septic Tank
Water Public
Architectural Style Ranch
Structure Type Aluminum Siding,Brick
New Construction No
Schools
School District West Ottawa
Others
Tax ID 70-16-16-200-005
Acceptable Financing Cash, FHA, VA Loan, MSHDA, Conventional
Listing Terms Cash, FHA, VA Loan, MSHDA, Conventional




