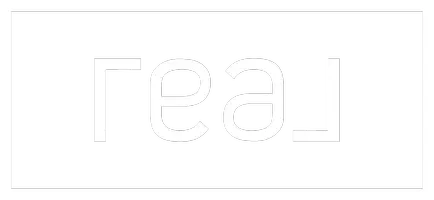3975 Autumn Acres Dr Drive Rockford, MI 49341
OPEN HOUSE
Sat May 03, 10:30am - 1:00pm
Sun May 04, 12:30pm - 3:00pm
UPDATED:
Key Details
Property Type Single Family Home
Sub Type Single Family Residence
Listing Status Active
Purchase Type For Sale
Square Footage 2,620 sqft
Price per Sqft $324
Municipality Plainfield Twp
MLS Listing ID 25019085
Style Craftsman
Bedrooms 5
Full Baths 3
Half Baths 1
HOA Fees $475/ann
HOA Y/N true
Year Built 2023
Annual Tax Amount $12,080
Tax Year 2024
Lot Size 0.690 Acres
Acres 0.69
Lot Dimensions 175.6 x 174.97 x 43.51 x 217.5
Property Sub-Type Single Family Residence
Property Description
Location
State MI
County Kent
Area Grand Rapids - G
Direction 131 to 10 mile rd. right on Childsdale and right to Autumn Acres Dr
Rooms
Basement Other
Interior
Interior Features Ceiling Fan(s), Garage Door Opener, Wet Bar, Center Island, Eat-in Kitchen, Pantry
Heating Forced Air
Fireplaces Number 1
Fireplaces Type Living Room
Fireplace true
Window Features Screens,Insulated Windows
Laundry Gas Dryer Hookup, Laundry Room, Main Level, Sink, Washer Hookup
Exterior
Exterior Feature Other
Parking Features Garage Door Opener, Attached
Garage Spaces 3.0
Utilities Available Natural Gas Connected, High-Speed Internet
Amenities Available Pets Allowed, Playground, Trail(s)
View Y/N No
Roof Type Composition
Street Surface Paved
Garage Yes
Building
Lot Description Sidewalk
Story 2
Sewer Public
Water Public
Architectural Style Craftsman
Structure Type Stone,Vinyl Siding
New Construction No
Schools
School District Rockford
Others
HOA Fee Include Other
Tax ID 411002276001
Acceptable Financing Cash, Conventional
Listing Terms Cash, Conventional
Special Listing Condition None




