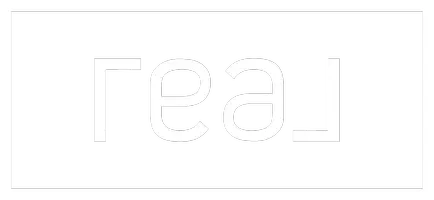2824 Ridington Road Ann Arbor, MI 48105
OPEN HOUSE
Sun May 04, 1:00pm - 3:00pm
UPDATED:
Key Details
Property Type Condo
Sub Type Condominium
Listing Status Coming Soon
Purchase Type For Sale
Square Footage 1,614 sqft
Price per Sqft $371
Municipality Ann Arbor
Subdivision North Oaks
MLS Listing ID 25018590
Bedrooms 4
Full Baths 3
Half Baths 1
HOA Fees $445/mo
HOA Y/N true
Year Built 2019
Annual Tax Amount $12,854
Tax Year 2025
Property Sub-Type Condominium
Property Description
Location
State MI
County Washtenaw
Area Ann Arbor/Washtenaw - A
Direction Dhu Varren rd to S Spurway to Ridington
Rooms
Basement Full, Walk-Out Access
Interior
Interior Features Garage Door Opener, Center Island
Heating Forced Air
Cooling Central Air
Flooring Carpet, Tile, Wood
Fireplace false
Window Features Screens,Window Treatments
Appliance Dishwasher, Dryer, Microwave, Oven, Range, Refrigerator, Washer
Laundry Gas Dryer Hookup, In Unit, Laundry Closet, Upper Level, Washer Hookup
Exterior
Exterior Feature Balcony
Parking Features Garage Faces Front, Garage Door Opener, Attached
Garage Spaces 2.0
Utilities Available Natural Gas Connected, High-Speed Internet
Amenities Available Clubhouse, End Unit, Fitness Center, Pets Allowed, Pool, Tennis Court(s), Trail(s)
View Y/N No
Roof Type Asphalt,Shingle
Street Surface Paved
Porch Patio
Garage Yes
Building
Lot Description Sidewalk
Story 2
Sewer Public
Water Public
Structure Type Brick,Stone
New Construction No
Schools
Elementary Schools Logan Elementary School
Middle Schools Clague Middle School
High Schools Skyline High School
School District Ann Arbor
Others
HOA Fee Include Water,Trash,Snow Removal,Lawn/Yard Care
Tax ID 09-09-15-104-260
Acceptable Financing Cash, VA Loan, Conventional
Listing Terms Cash, VA Loan, Conventional
Virtual Tour https://media.skyviewexperts.com/2824-Ridington-Rd/idx




