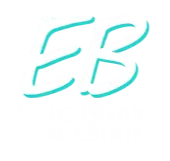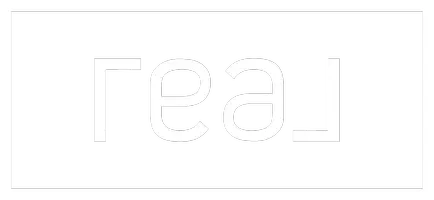2476 Eagle Lane Holland, MI 49424
OPEN HOUSE
Fri May 02, 4:30pm - 5:30pm
Sat May 03, 1:30pm - 2:30pm
UPDATED:
Key Details
Property Type Single Family Home
Sub Type Single Family Residence
Listing Status Active
Purchase Type For Sale
Square Footage 1,504 sqft
Price per Sqft $498
Municipality Park Twp
MLS Listing ID 25018405
Style Cabin
Bedrooms 3
Full Baths 1
HOA Fees $125/ann
HOA Y/N true
Year Built 1940
Annual Tax Amount $8,209
Tax Year 2024
Lot Size 0.287 Acres
Acres 0.29
Lot Dimensions 100x125x100x125
Property Sub-Type Single Family Residence
Property Description
Completely renovated in 2020, every inch of the home has been thoughtfully updated, including new electrical, plumbing, HVAC (with new furnace and added central A/C), tankless hot water heater, flooring, roof, and septic system. Whether you're looking for a year-round retreat or the ultimate summer getaway, you'll love the move-in-ready condition and stylish finishes throughout. Enjoy peaceful mornings and summer evenings on the spacious lot, and take full advantage of the private community access to the shores of Lake Michigan. Most furnishings are negotiable, making it easy to start enjoying your new lake cottage immediately.
Don't miss this rare opportunity to own a fully updated, low-maintenance home in one of Holland's most beautiful lakeshore communities! Enjoy peaceful mornings and summer evenings on the spacious lot, and take full advantage of the private community access to the shores of Lake Michigan. Most furnishings are negotiable, making it easy to start enjoying your new lake cottage immediately.
Don't miss this rare opportunity to own a fully updated, low-maintenance home in one of Holland's most beautiful lakeshore communities!
Location
State MI
County Ottawa
Area Holland/Saugatuck - H
Direction Lakeshore Dr, north to Eagle Dr, left on Eagle Ln
Body of Water Lake Michigan
Rooms
Basement Crawl Space
Interior
Interior Features Ceiling Fan(s), Eat-in Kitchen
Heating Forced Air
Cooling Central Air
Fireplaces Number 1
Fireplaces Type Living Room
Fireplace true
Window Features Insulated Windows
Appliance Dishwasher, Disposal, Dryer, Microwave, Range, Refrigerator, Washer
Laundry Common Area
Exterior
Utilities Available Natural Gas Connected, Cable Connected
Amenities Available Beach Area, Playground, Tennis Court(s)
Waterfront Description Lake
View Y/N No
Roof Type Composition
Street Surface Paved
Porch 3 Season Room, Patio
Garage No
Building
Lot Description Wooded
Story 2
Sewer Septic Tank
Architectural Style Cabin
Structure Type Wood Siding
New Construction No
Schools
School District West Ottawa
Others
HOA Fee Include Other,Snow Removal
Tax ID 70-15-28-340-026
Acceptable Financing Cash, Conventional
Listing Terms Cash, Conventional
Virtual Tour https://www.propertypanorama.com/instaview/wmlar/25018405




