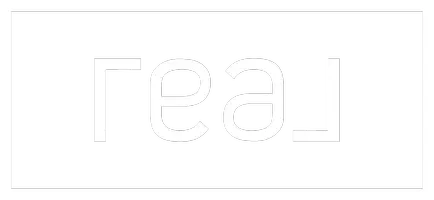300 Briarcrest Drive #140 Ann Arbor, MI 48104
UPDATED:
Key Details
Property Type Condo
Sub Type Condominium
Listing Status Coming Soon
Purchase Type For Sale
Square Footage 983 sqft
Price per Sqft $233
Municipality Ann Arbor
MLS Listing ID 25018342
Style Ranch
Bedrooms 2
Full Baths 2
HOA Fees $361/mo
HOA Y/N true
Year Built 1988
Annual Tax Amount $5,528
Tax Year 2025
Property Sub-Type Condominium
Property Description
Garden-level unit walkable to the bus, Whole Foods Busch's and U-M. Kitchen features updated countertops, sink, & backsplash (2020), newer appliances opens to dining and living area w/ gas fireplace. Sliding doors to private patio offers sunlight & garden space. Primary suite has huge walk-in closet & ensuite bathroom. A second bedroom or study with second full bath. Newer stylish vanities in bathrooms. Furnace/AC (2021), vinyl flooring (2020), washer/dryer (2022), & hot water heater (2023). HOA covers water, trash, snow/lawn, clubhouse, pool, & gym.
Location
State MI
County Washtenaw
Area Ann Arbor/Washtenaw - A
Direction S. Main to Oakbrook to Briarcrest. 3rd driveway on right. Left blue entrance door of Building #4. Sentrilock on railing.
Rooms
Basement Slab
Interior
Interior Features Broadband, Eat-in Kitchen, Pantry
Heating Forced Air
Cooling Central Air
Flooring Carpet, Laminate, Vinyl
Fireplaces Number 1
Fireplaces Type Living Room
Fireplace true
Window Features Garden Window
Appliance Disposal, Dryer, Microwave, Oven, Range, Refrigerator, Washer
Laundry Laundry Closet, Main Level
Exterior
Exterior Feature Other
Parking Features Carport
Pool In Ground
Utilities Available Natural Gas Available, Electricity Available, Cable Available, Storm Sewer
Amenities Available Fitness Center, Pool
View Y/N No
Roof Type Asphalt
Street Surface Paved
Porch Patio
Garage No
Building
Lot Description Sidewalk
Story 1
Sewer Public
Water Public
Architectural Style Ranch
Structure Type Brick,Vinyl Siding
New Construction No
Schools
Elementary Schools Pattengill Elementary School
Middle Schools Tappan Middle School
High Schools Pioneer High School
School District Ann Arbor
Others
Tax ID 09-12-05-400-082
Acceptable Financing Cash, Conventional
Listing Terms Cash, Conventional




