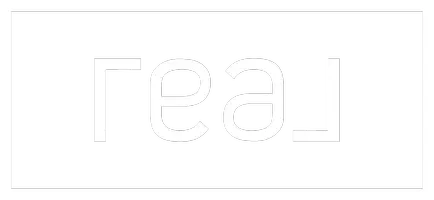5499 TWIN OAKS Drive Sterling Heights, MI 48314
UPDATED:
Key Details
Property Type Condo
Sub Type Condominium
Listing Status Active
Purchase Type For Sale
Square Footage 1,622 sqft
Price per Sqft $138
Municipality Sterling Heights City
Subdivision Sterling Heights City
MLS Listing ID 20250021499
Bedrooms 2
Full Baths 2
HOA Fees $270/mo
HOA Y/N true
Originating Board Realcomp
Year Built 2003
Annual Tax Amount $2,711
Property Sub-Type Condominium
Property Description
Location
State MI
County Macomb
Area Macomb County - 50
Direction WEST OFF MOUND RD. SOUTH OF HALL RD.
Rooms
Basement Slab
Interior
Heating Forced Air
Cooling Central Air
Fireplaces Type Living Room
Fireplace true
Appliance Washer, Refrigerator, Microwave, Dishwasher
Laundry Upper Level
Exterior
Parking Features Attached
Garage Spaces 1.0
View Y/N No
Garage Yes
Building
Story 2
Water Public
Structure Type Aluminum Siding,Brick
Schools
School District Utica
Others
HOA Fee Include Snow Removal,Water
Tax ID 1005278141
Acceptable Financing Cash, Conventional, FHA, VA Loan
Listing Terms Cash, Conventional, FHA, VA Loan




